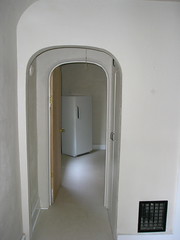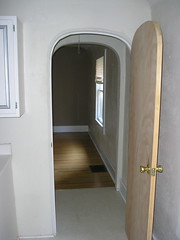Here is the "hallway" when Mark did our final walk through before we bought the place:

Not half bad you say? Well consider this... there is a refrigerator in the space that now has a computer!

I cant find any intermediate pictures, but here is what it looks like today. I would like to say we finished it but Mark scampered off to baseball, so I made him promise to help me get it at least a little more finished before bed.
Mark had to rip the metal parts that helped with the hideous arched doorways. We wanted everything in the house to be square, and thought the weird arched doorways didnt match or make any sense. So he had to pull all of that down. I helped by bashing away the plaster with my super strong arms.

Then we got it nice and clean:

Then we started by installing the cabinet from Home Depot that we bought, and hopefully we will get finished later! Picture this painted white, with a book shelf above it!

I also primed the entire thing... so we will see how it works out!

No comments:
Post a Comment