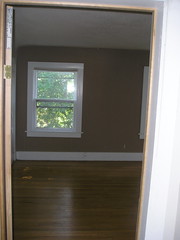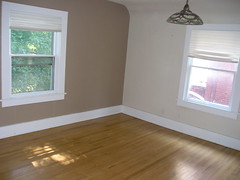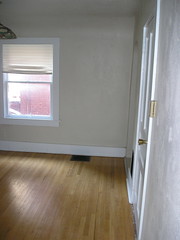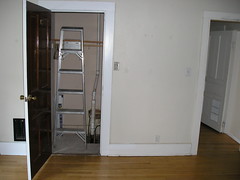Our house has a certain flow issue about it. It doesn't make sense to me, and I can't put my finger on why. Walls were moved throughout its life that made it different. For example, our bedroom is huge because it used to be two little bedrooms.
Here is a simple layout from Mark's original walk through: Please note this room has been repainted a soft cream.





Not bad, but the room is HUGE! It also has this weird area behind the door that is completely wasted space, and an entire wall that just looks terrible. We don't have the money to invest in expensive large furniture (not that we would anyway) and we just wanted a cozy little bedroom that is a dog free zone (except Slappy).
SOOOOOOOOOO.................... this is where my idea gets a little crazy!
I woke up one morning thinking about my upstairs and how awkwardly laid out it is, and I thought to myself that we should really split our bedroom back into two small rooms. Mark thought it was blasphemy and said "I just can't picture it..."
Here is the current lay out of our room- sans any furniture-

Here it is with furniture:

Here is the new room layout:

And here it is with furniture:

We know its a lot of work, but we don't want to get this done for a while... its just in the ideas phase right now- let me know what you think!?
Oooh- Also, we would be moving our bedroom into the now office, and using the old guest room as our "sun room" with a doorway to the upstairs porch... it will be like a little master suite!
1 comment:
Yes! Master suite!
Plus if you were to sell, more bedrooms = more money.
Post a Comment